Waterfront Terrace - Apartment Living in Indianapolis, IN
About
Office Hours
Monday through Friday: 9:00 AM to 6:00 PM. Saturday: 10:00 AM to 5:00 PM. Sunday: Closed.
Waterfront Terrace offers several spacious floor plans of one, two, and three bedroom apartments and townhomes. Our community also offers many features and benefits such as fully equipped kitchens, central HVAC, abundant storage, mini blinds on large windows, fitness center and much more. You will appreciate the convenience of in-home laundry connections and our onsite laundry center. and plenty of parking spaces. Our community is just minutes from downtown Indianapolis, restaurants, shopping, entertainment, parks, major employers, highways, and walking distance to elementary schools. Welcome Home to Waterfront Terrace!
Immediate One Bedroom Availability! Hablamos Espanol
Floor Plans
1 Bedroom Floor Plan
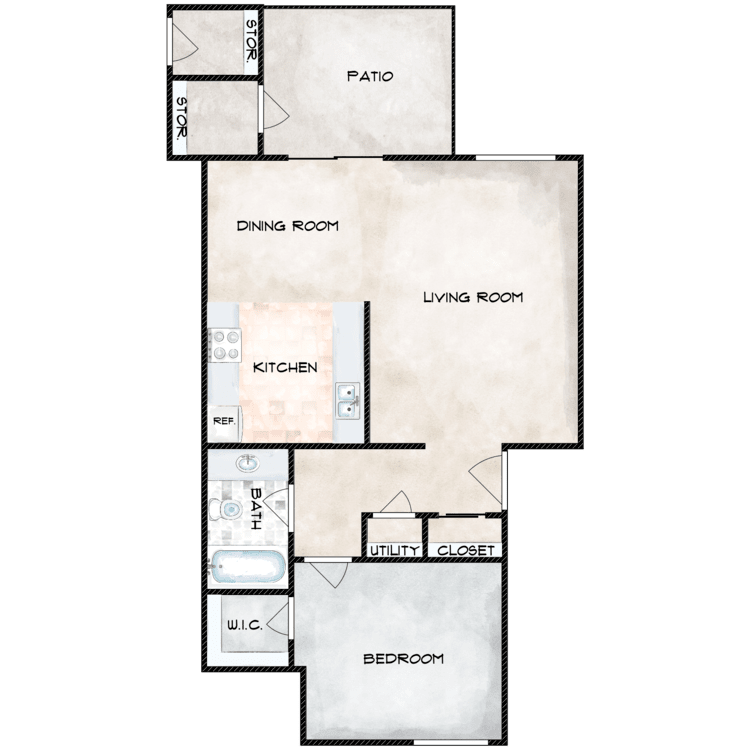
1 Bed 1 Bath
Details
- Beds: 1 Bedroom
- Baths: 1
- Square Feet: 648
- Rent: From $945
- Deposit: Call for details.
Floor Plan Amenities
- Spacious One, Two, and Three Bedroom Apartments & Townhomes
- Modern, Upgraded Features *
- Fully Equipped Kitchens including Refrigerator, Oven/Stove, Disposal & Dishwasher *
- High Ceilings *
- Large Closets
- Additional Outside Storage
- Private Patio/Balcony
- Central HVAC
- Faux Wood & Carpet Flooring
- In Home Washer & Dryer Connections *
- High-speed Internet Available
* In Select Apartment Homes
2 Bedroom Floor Plan
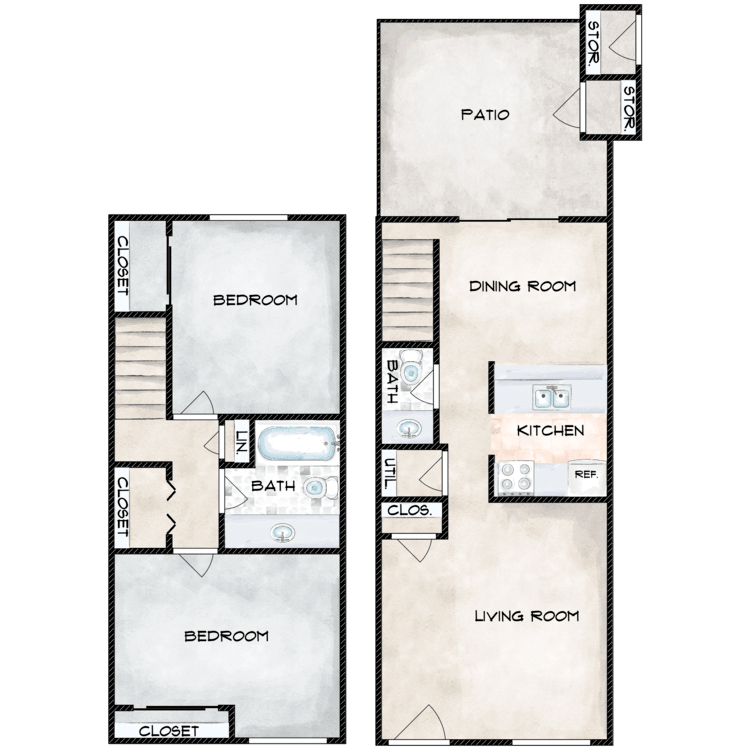
2 Bed 1.5 Bath A
Details
- Beds: 2 Bedrooms
- Baths: 1.5
- Square Feet: 960
- Rent: From $1299
- Deposit: Call for details.
Floor Plan Amenities
- Spacious One, Two, and Three Bedroom Apartments & Townhomes
- Modern, Upgraded Features *
- Fully Equipped Kitchens including Refrigerator, Oven/Stove, Disposal & Dishwasher *
- High Ceilings *
- Large Closets
- Additional Outside Storage
- Private Patio/Balcony
- Central HVAC
- Faux Wood & Carpet Flooring
- In Home Washer & Dryer Connections *
- High-speed Internet Available
* In Select Apartment Homes
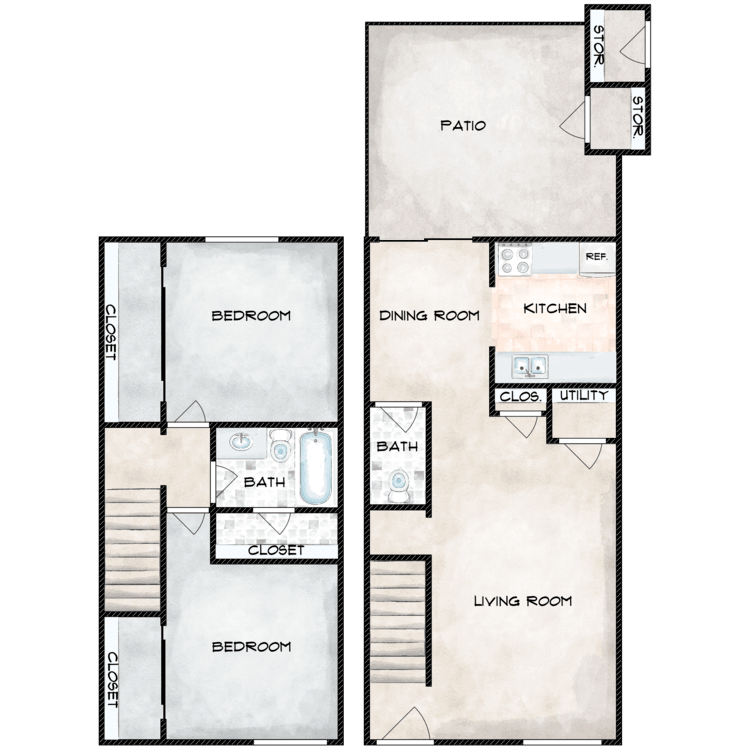
2 Bed 1.5 Bath B
Details
- Beds: 2 Bedrooms
- Baths: 1.5
- Square Feet: 1008
- Rent: From $1299
- Deposit: Call for details.
Floor Plan Amenities
- Spacious One, Two, and Three Bedroom Apartments & Townhomes
- Modern, Upgraded Features *
- Fully Equipped Kitchens including Refrigerator, Oven/Stove, Disposal & Dishwasher *
- High Ceilings *
- Large Closets
- Additional Outside Storage
- Private Patio/Balcony
- Central HVAC
- Faux Wood & Carpet Flooring
- In Home Washer & Dryer Connections *
- High-speed Internet Available
* In Select Apartment Homes
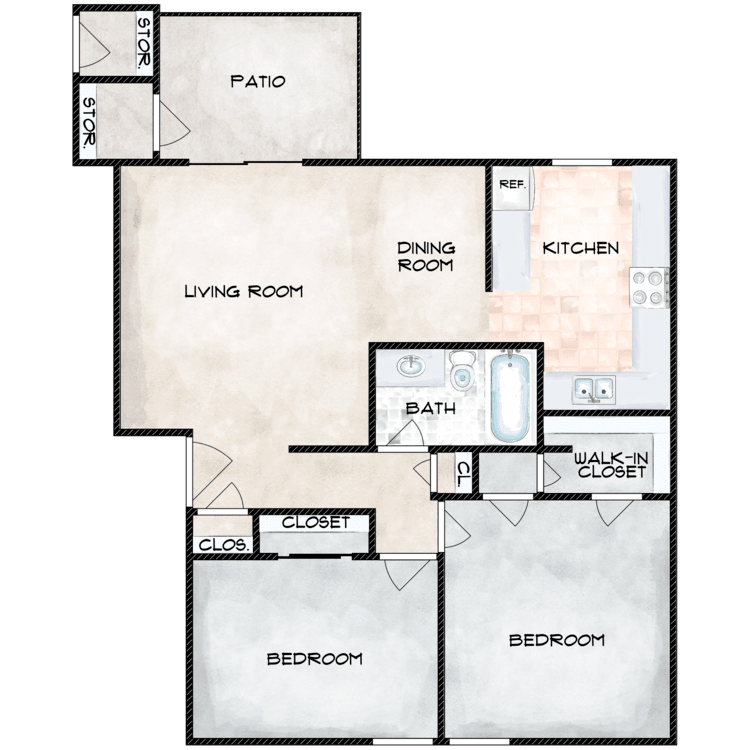
2 Bed 1 Bath
Details
- Beds: 2 Bedrooms
- Baths: 1
- Square Feet: 810
- Rent: From $1175
- Deposit: Call for details.
Floor Plan Amenities
- Spacious One, Two, and Three Bedroom Apartments & Townhomes
- Modern, Upgraded Features *
- Fully Equipped Kitchens including Refrigerator, Oven/Stove, Disposal & Dishwasher *
- High Ceilings *
- Large Closets
- Additional Outside Storage
- Private Patio/Balcony
- Central HVAC
- Faux Wood & Carpet Flooring
- In Home Washer & Dryer Connections *
- High-speed Internet Available
* In Select Apartment Homes
3 Bedroom Floor Plan
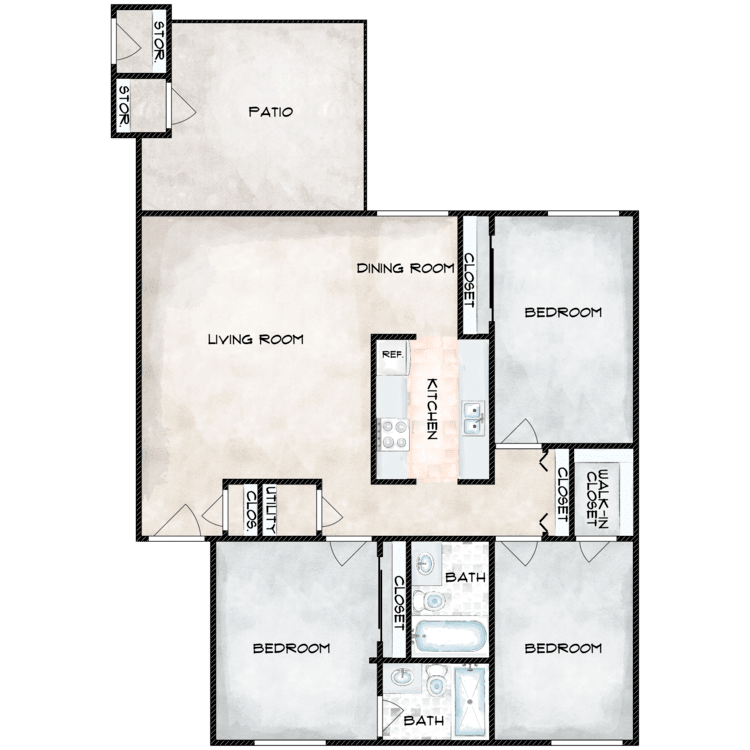
3 Bed 2 Bath
Details
- Beds: 3 Bedrooms
- Baths: 2
- Square Feet: 1034
- Rent: From $1399
- Deposit: Call for details.
Floor Plan Amenities
- Spacious One, Two, and Three Bedroom Apartments & Townhomes
- Modern, Upgraded Features *
- Fully Equipped Kitchens including Refrigerator, Oven/Stove, Disposal & Dishwasher *
- High Ceilings *
- Large Closets
- Additional Outside Storage
- Private Patio/Balcony
- Central HVAC
- Faux Wood & Carpet Flooring
- In Home Washer & Dryer Connections *
- High-speed Internet Available
* In Select Apartment Homes
Show Unit Location
Select a floor plan or bedroom count to view those units on the overhead view on the site map. If you need assistance finding a unit in a specific location please call us at 317-300-6033 TTY: 711.
Amenities
Explore what your community has to offer
Community Amenities
- Professional, Caring On-site Management & Maintenance Team
- Bilingual Onsite Team
- Resident Clubhouse & Cafe
- Entertainment & Recreation Center
- Fitness & Cardio Center
- Playground
- Laundry Center
- Quick, Easy Access to I-74 & I-465
- Close to Shopping, Dining, Entertainment, Major Employers & Indianapolis Motor Speedway
Apartment Features
- Spacious One, Two, and Three Bedroom Apartments & Townhomes
- Modern, Upgraded Features*
- Fully Equipped Kitchens including Refrigerator, Oven/Stove, Disposal & Dishwasher
- Skylights*
- High Ceilings*
- Large Closets
- Additional Outside Storage
- Private Patio/Balcony
- Central HVAC
- Faux Wood & Carpet Flooring
- In Home Washer & Dryer Connections*
- High-speed Internet Available
* In Select Apartment Homes
Pet Policy
Pets Welcome Upon Approval. In order to ensure that the property remains safe, we will require a pet interview prior to approval to confirm that your pet isn't aggressive. Management retains the right to deny any pet from moving into the community for reasons associated with community safety.
Photos
Exterior
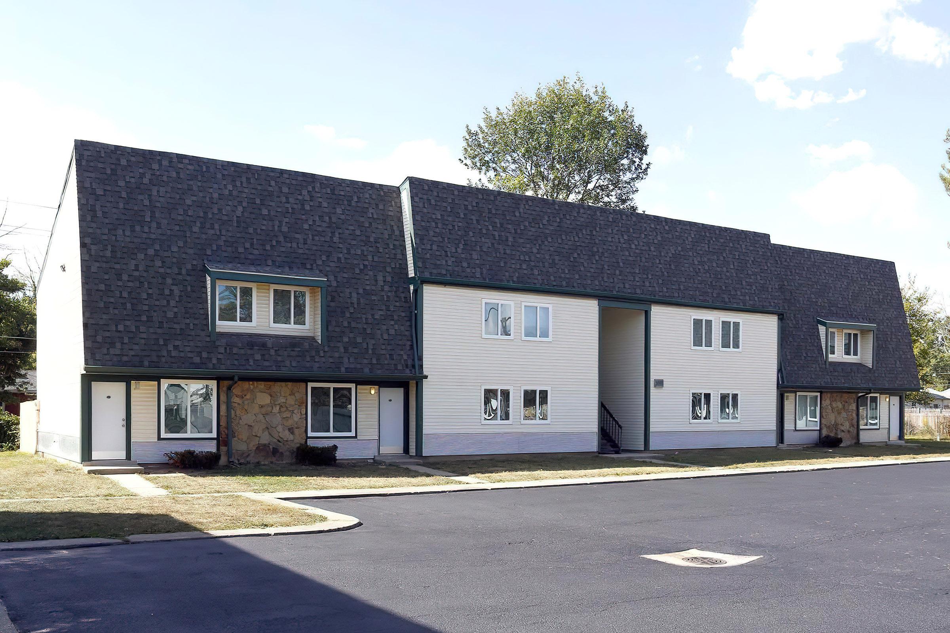
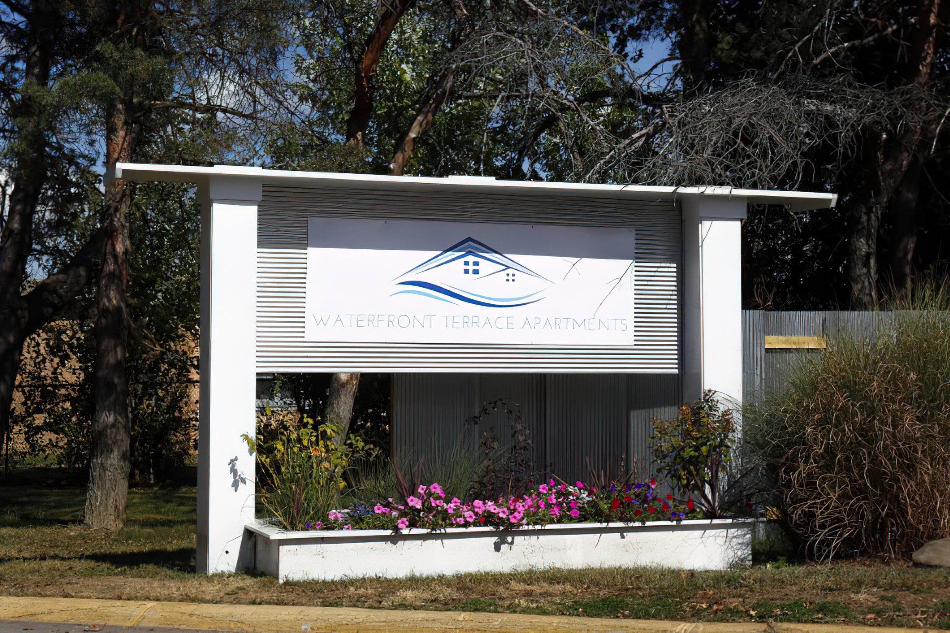
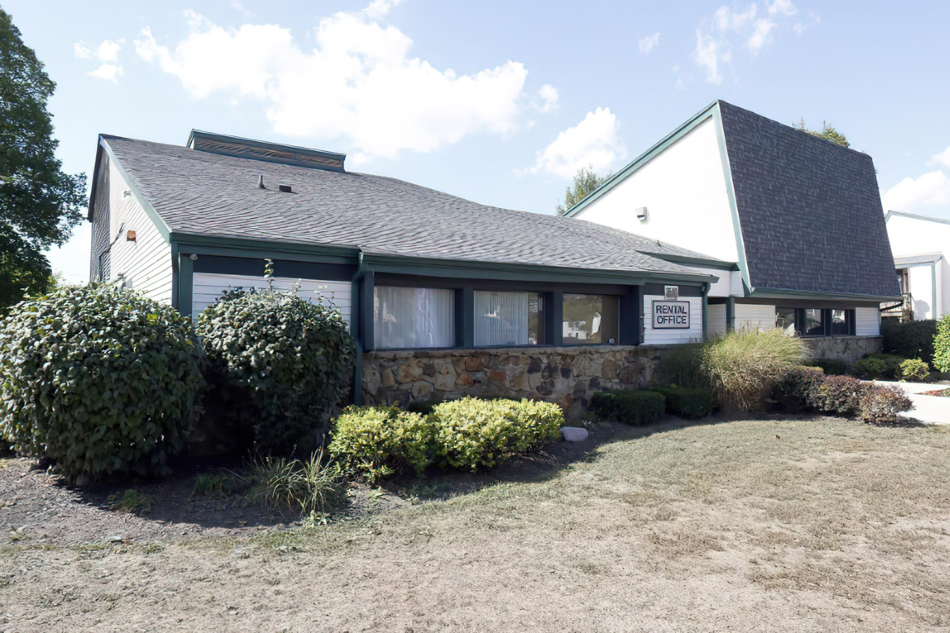
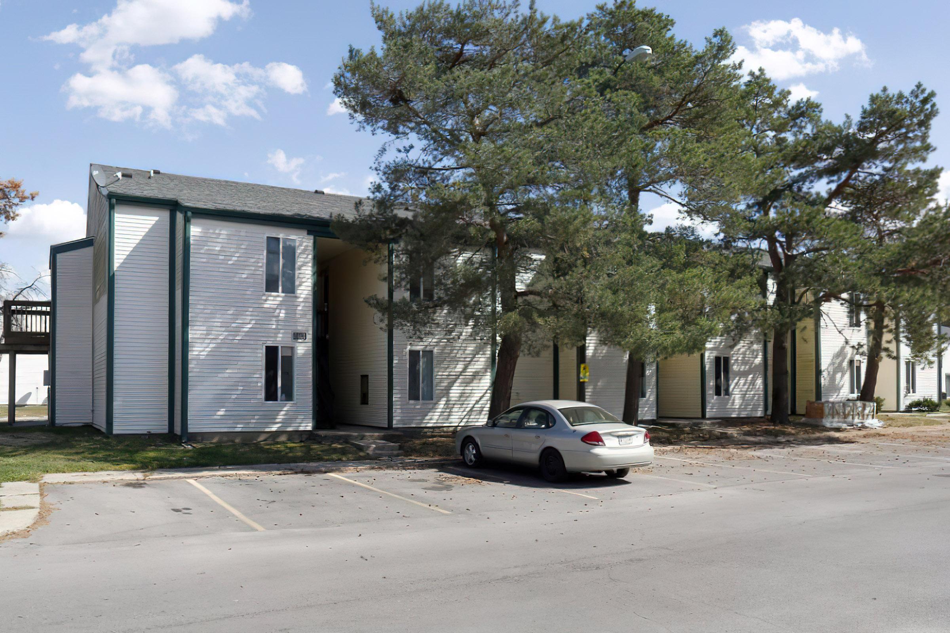
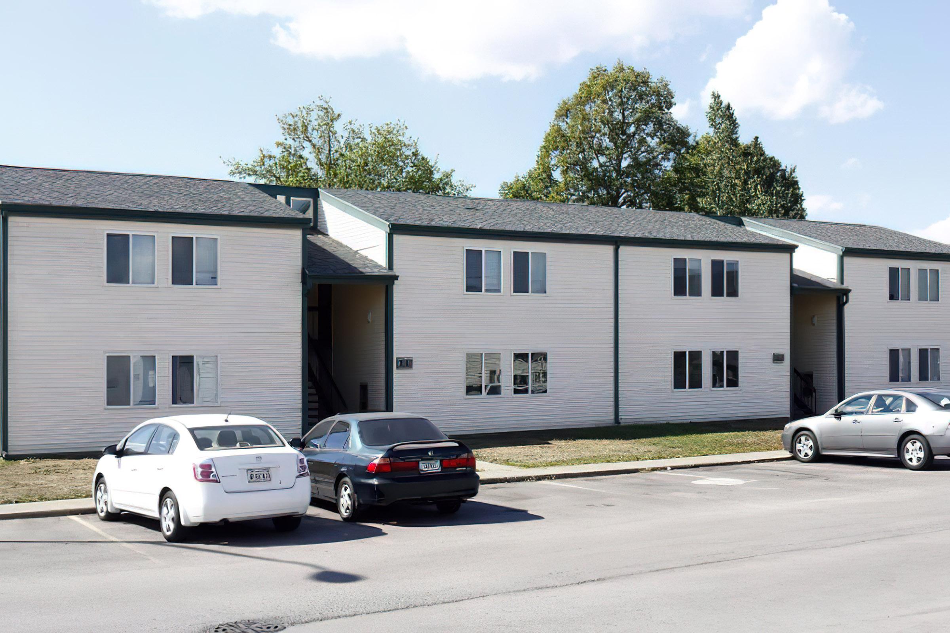

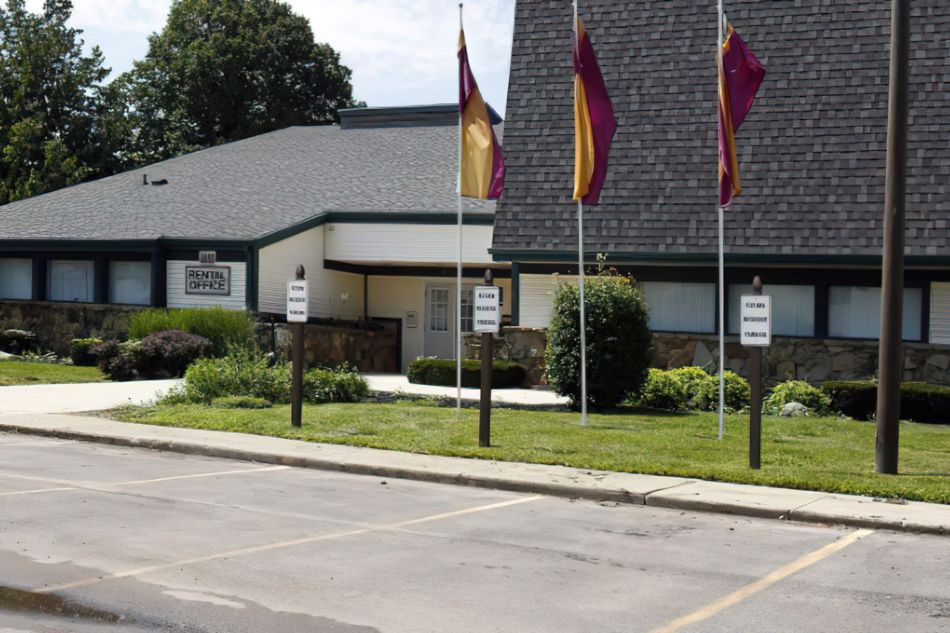
Interiors
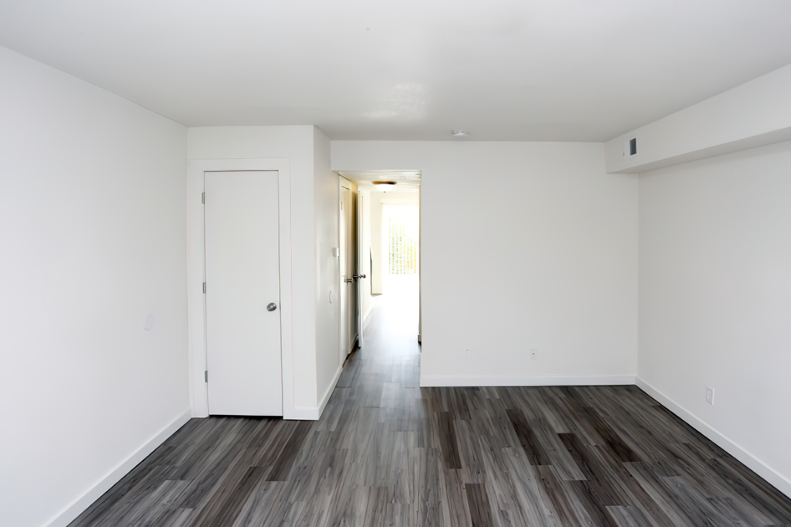
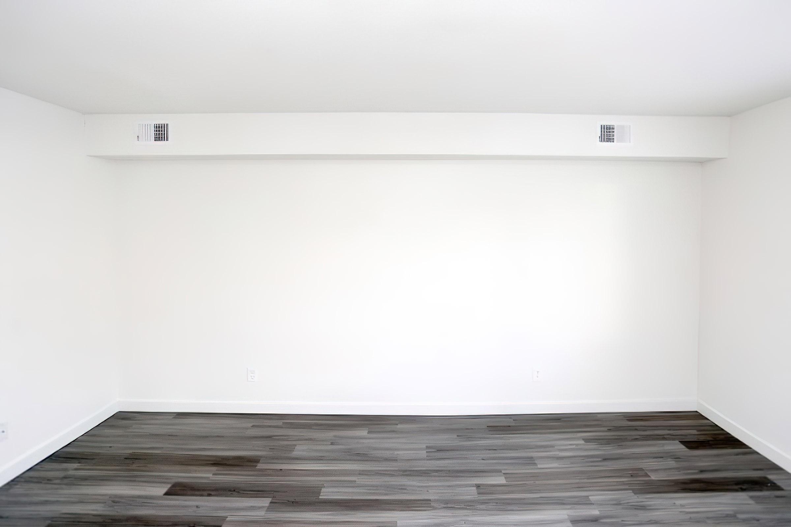
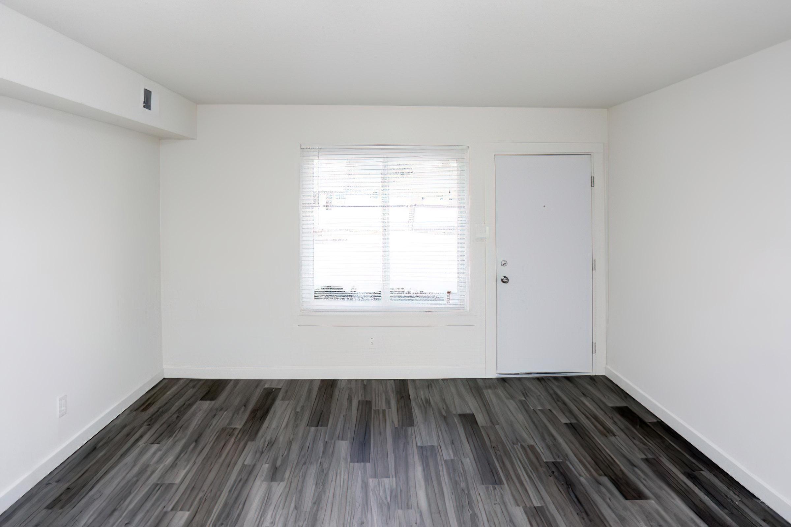

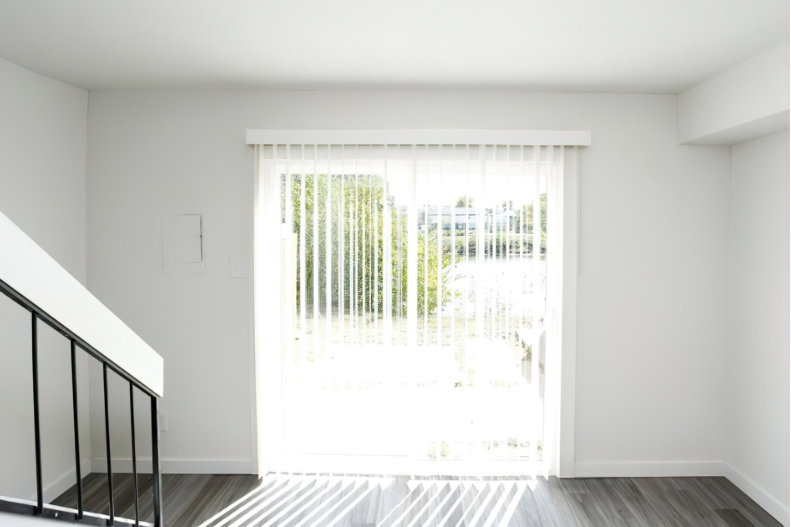


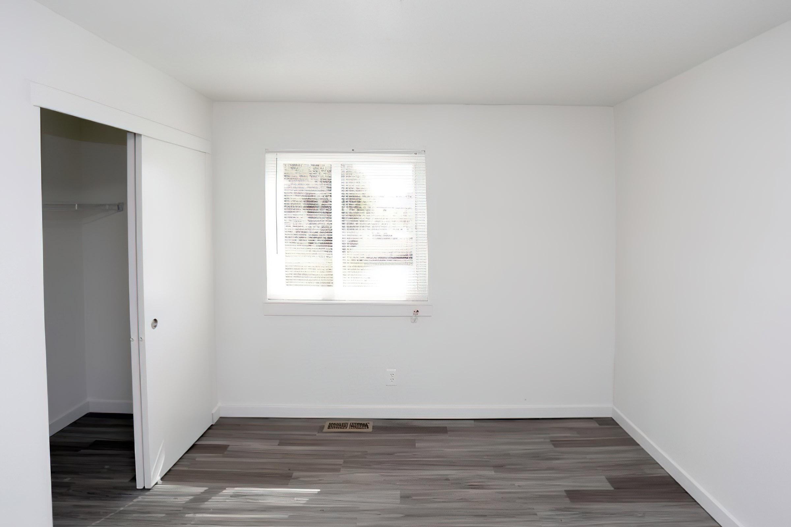


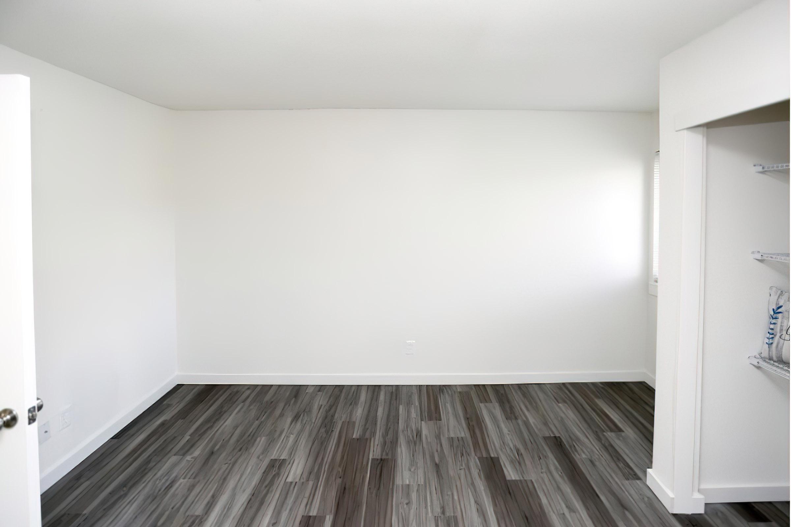
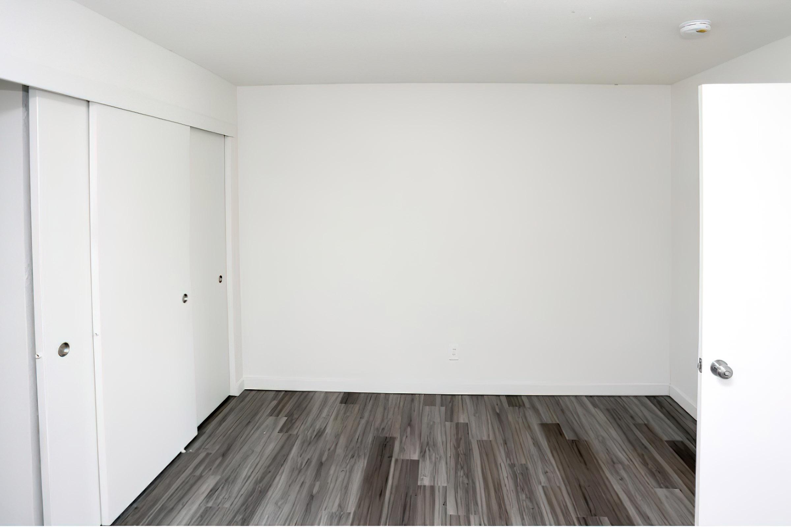
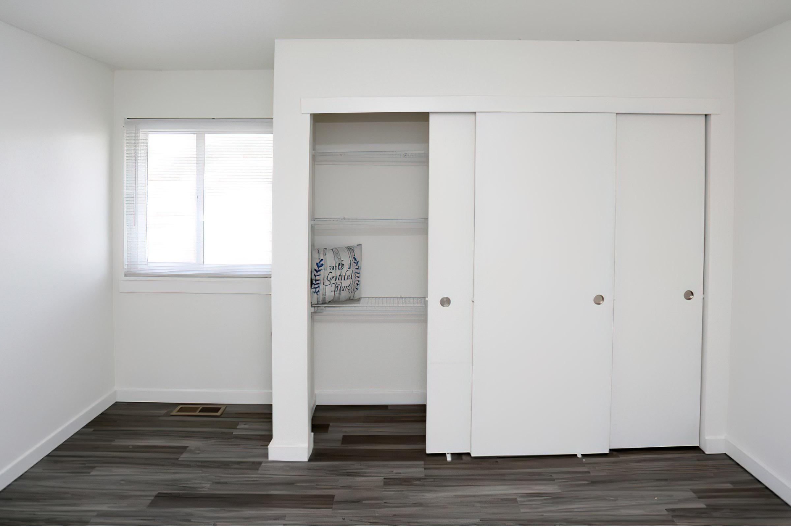
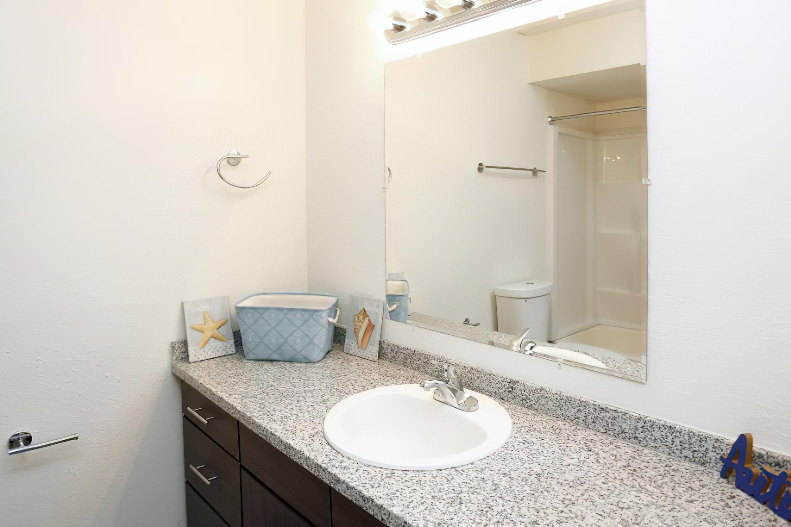
Neighborhood
Points of Interest
Waterfront Terrace
Located 3510 Kebil Drive Indianapolis, IN 46224Bank
Cinema
Elementary School
Entertainment
Fitness Center
Grocery Store
High School
Hospital
Middle School
Park
Post Office
Preschool
Restaurant
Shopping
Sporting Center
University
Contact Us
Come in
and say hi
3510 Kebil Drive
Indianapolis,
IN
46224
Phone Number:
317-300-6033
TTY: 711
Office Hours
Monday through Friday: 9:00 AM to 6:00 PM. Saturday: 10:00 AM to 5:00 PM. Sunday: Closed.